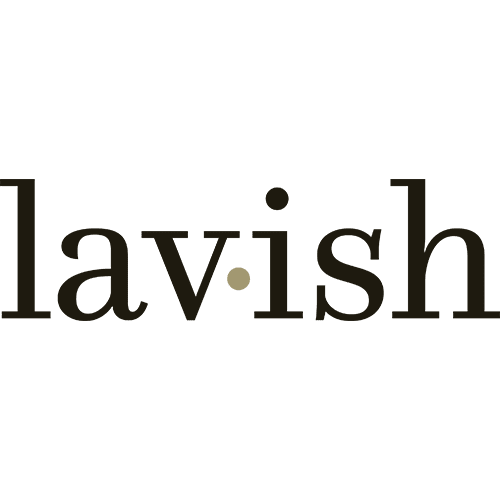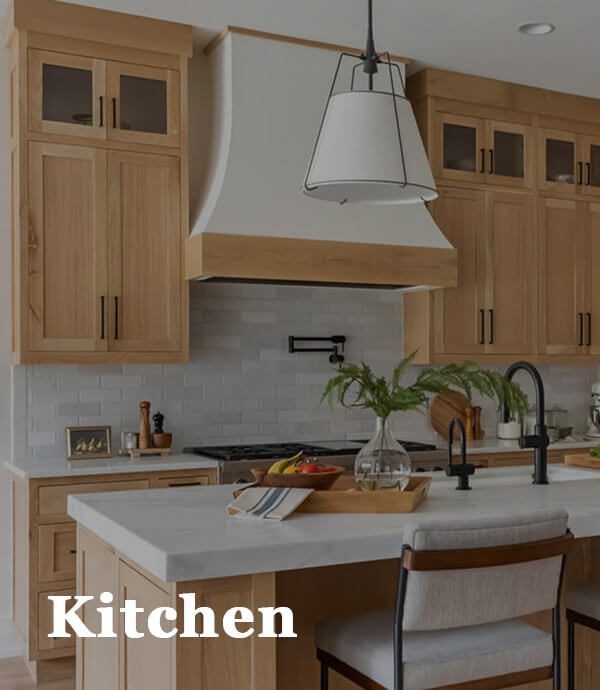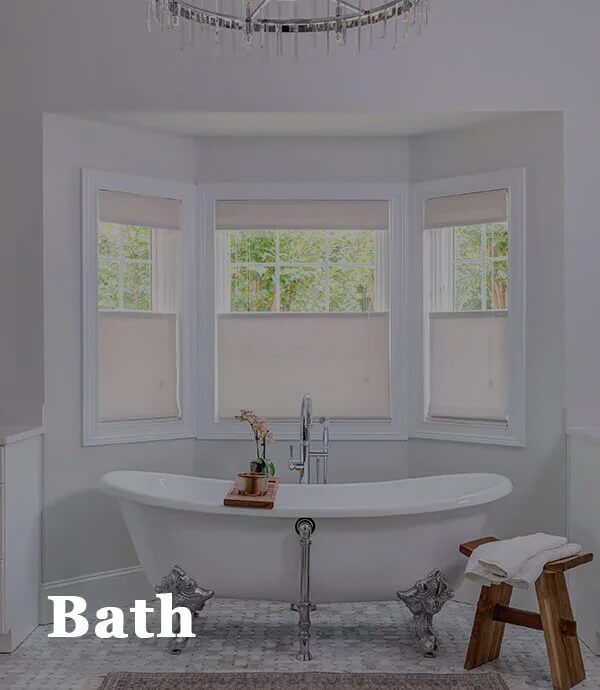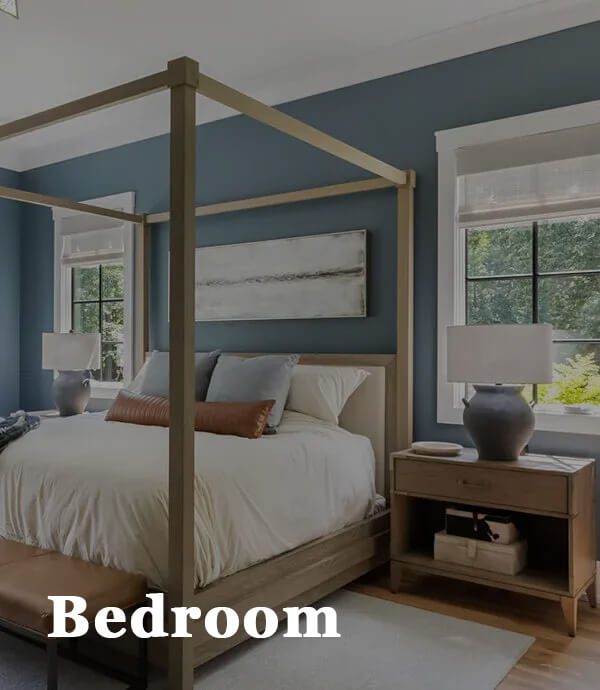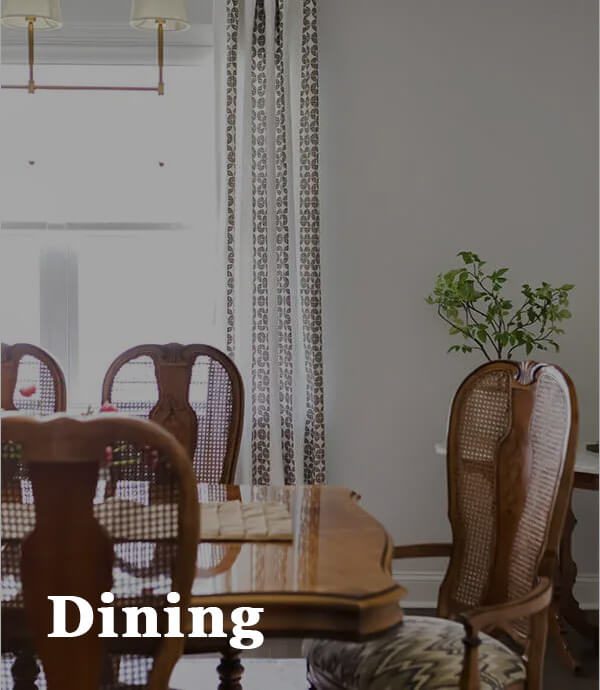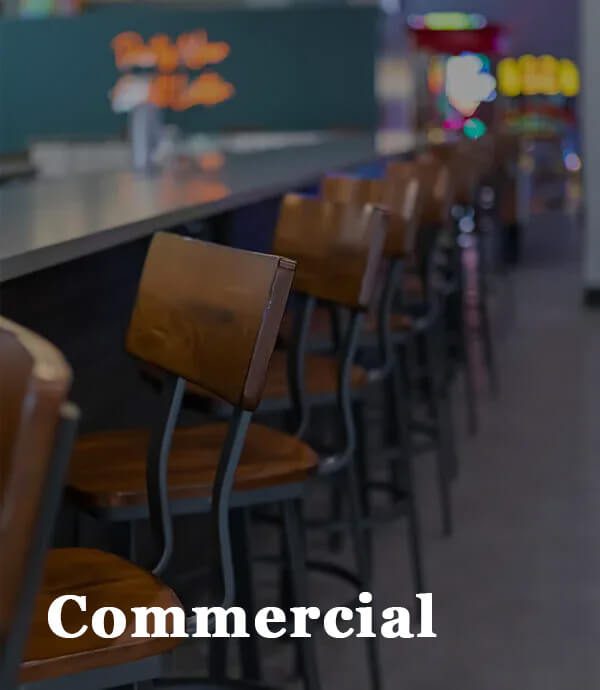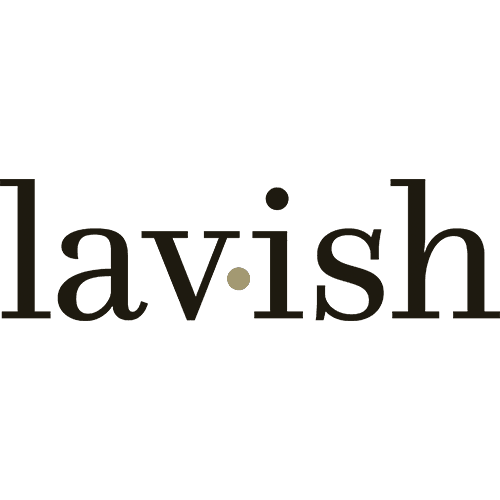
THE CULINARY CANVAS
Craft the perfect recipe for your home’s centerpiece.
The kitchen is more than just a place to cook—it’s the heart of the home where memories are made and shared. Our approach to kitchen design blends innovative functionality with personal touches, ensuring your kitchen is a warm, inviting, and efficient space tailored to your lifestyle.
Our five-step process to a lavish kitchen
1. design & planning
- Landing the Vision & Initial Design Concepts
- Define Budget & Investment Priorities
- Initial Selections for Flooring, Cabinets, Hardware, Appliances, Lighting, Backsplash (and any showroom meetings)
- Defined plans to identify needs of Plumbing, Electrical, HVAC (all mechanicals)
- Initial Timeline Projections
- Engineering or Survey Documents Needed (Moving Walls or Additions)
- Cabinet Drawings
- Architectural Drawings (30-90 Days) Any necessary plans will be quote and approved by client

2. invest & launch
- Finalize Design Material Selections
- Finalize Budget (Internal meeting between Designer and Build Team)
- Approval of the Construction Agreement (official project kickoff!)
- Payment #1 Processed
- Ordering of Materials – (Appliances, Flooring, Cabinets, Plumbing, Etc)
- Apply for Permits (average 10-45 Days)
- Road Map of the Final Schedule
- Review Final Design Documents Onsite (Electrical, Plumbing, Paint Schedules)
- Job Site Expectations & Locations Meeting (Dumpster, Storage, Access to the home, Porta John, Etc) (on site meeting with a Designer + Build Team)
- Schedule of Demo Day Released

3. TRANSFORMATION BEGINS
- All Design Materials on Site
- Protect & Site Preparation
- Removal & Disposal of Old Materials
- Assess Unforeseen Conditions & Address Any Rot, Mold, Not to Code Items
- Framing Alterations: Structural, Functional, Aesthetic from Floor to Ceiling
- Any Additional Time & Work Authorizations (ATWA) Approved
- Finalize Location of Anything Behind the Walls: Electrical, Plumbing, HVAC, Insulation (on site meeting with a Designer)

4. PASS MID-PROJECT INSPECTIONS
- Pass 5 Inspection Areas: Everything Behind the Walls (Plumbing, Electrical, HVAC, Framing, Insulation)
- Trim & Drywall Installation
- Field Verification (if needed) for categories such as paint, stains, etc.
- Primer & First Coat of Paint
- Cabinets Installation & Template Countertops (on site meeting with a Designer)
- Interior Finishes Are Onsite & Ready for Installation
- Countertops/Backsplash Installation
- Connect Plumbing, Lighting, Electrical, HVAC, Hood & Vents (on site meeting with a Designer)
- Flooring Installation or Refinishing

5. EVERYTHING IS CONNECTED, TESTED, & INSPECTED
- Inspection of Everything Attached to Any Surface, Wall or Ceiling (Plumbing, Electrical, HVAC)
- Inspection of Safety (Fire, Enter & Exit, Accesality, Meets All Building Codes)
- Final Punch List Creation & Walkthrough with Design & Build Team (on site meeting with a Designer)
- Adjust Cabinets, Paint Touch Up, Dings or Scratches, or Anything Remaining
- Final Professional Cleaning & Certificate of Completion Delivered to Client (1 Year Warranty)
- Ribbon Cutting & Photo Shoot

