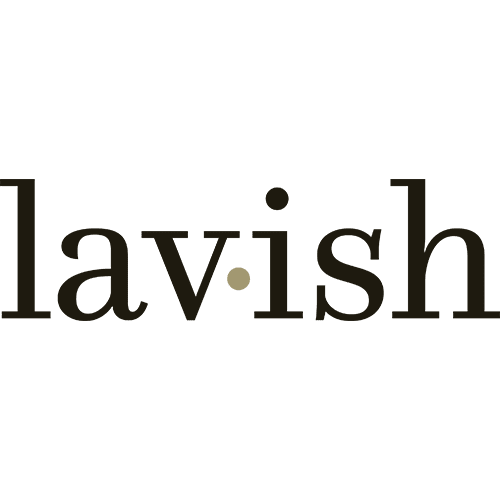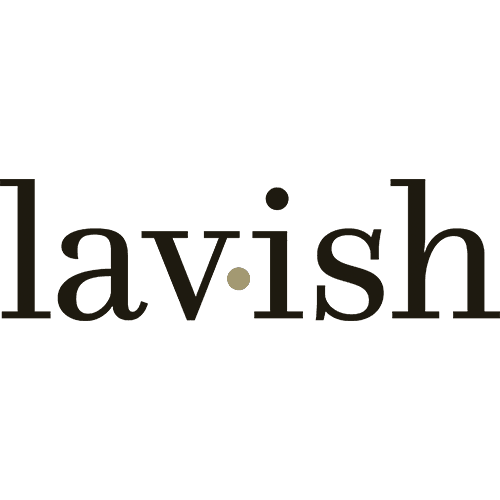Luxury Kitchen Remodeling in Raleigh, NC
Breathe New Life Into Your Kitchen with Lavish Remodeling
Why Choose Lavish for Your Kitchen Remodel
Imagine a kitchen where every detail—from the warmth of the countertops to the flow of the space—has been crafted with your vision in mind.
Whether you’re seeking a cozy, inviting atmosphere or a sleek, modern look, our team brings expertise and artistry to each remodel. With Lavish, you’ll experience a seamless transformation, where your remodeled kitchen feels uniquely yours and becomes the heart of your home. A place where functionality meets beauty in perfect harmony.
Ready to see how your kitchen can feel more like home?
Our tailored kitchen remodeling services focus on creating a space where you’ll love to cook, gather, and create memories for years to come.
Anna McLamb
Kitchen Remodel Client
After years (and years) of having home decorating feel impossible to get to (and facing millions of choices when you do), I learned about Lavish from a neighbor and there’s been no looking back. They expertly navigated us through a total kitchen renovation in 2020, which went pretty flawlessly
We love our kitchen still, and we’ve come back for guidance to furnish our dining room. They are professional, reasonable and they’re not looking to impose their design preferences on you.
Our Proven Kitchen Remodeling Process
01.
Design &
Planning
We land the vision, set a budget, select materials, and create essential plans for plumbing, electrical, and structural needs to guide your kitchen remodel.
02.
Invest &
Launch
We finalize material selections, confirm the budget, and officially kick off your project. After processing the first payment, we order materials, apply for permits, and schedule demo day.
03.
Transformation Begins
We prepare the site, remove old materials, and address any hidden issues. Framing alterations are completed, and all behind-the-walls elements are finalized with on-site approval.
04.
Mid-Project Inspections
We pass all required inspections for plumbing, electrical, and HVAC. Drywall, trim, and cabinets are installed, and countertops, backsplash, and finishes are prepared for final installation, ensuring everything is on track.
05.
Final Touches & Inspections
We inspect all systems for safety and code compliance. After a final walkthrough to address any touch-ups, we complete a professional cleaning and celebrate with a ribbon-cutting.
Learn More
Download our kitchen remodeling brochure to learn more about what’s included in each phase of our process.
Custom Kitchen Designs For Every Style
We believe your kitchen should reflect your unique style and lifestyle needs. Whether you lean toward classic, modern, rustic, or eclectic, our team brings your vision to life with a customized design that combines beauty with function.
We start with an in-depth consultation to understand your preferences and daily routines, ensuring each element—from cabinets to fixtures—enhances both aesthetics and practicality. With Lavish, your kitchen becomes more than just a cooking space; it’s the heart of your home, tailored to fit your life.
How Much Does a Kitchen Remodel Cost?
try our kitchen investment calculator
Raleigh Kitchen Remodeling Portfolio
Frequently Asked Questions
A full kitchen remodel usually takes 6 to 12 weeks, depending on the scope of the project. Factors like custom cabinetry, countertop lead times, and unforeseen delays can impact the timeline.
Yes, many homeowners live in their homes during kitchen remodels, but it requires planning. Temporary setups for cooking and dining can help, but expect noise, dust, and limited kitchen access during certain phases.
Fall and winter are often ideal for remodels in Raleigh because contractors have more availability, and you’ll have your kitchen ready before the summer entertaining season starts.
Yes, permits are required in Raleigh for electrical, plumbing, and structural changes. Lavish will handle the permitting process to ensure compliance with local codes
In Raleigh, kitchen remodels typically yield a return on investment (ROI) of 60-70%. A thoughtfully designed kitchen can also boost the marketability of your home.
Yes, changes are possible but may affect the timeline and budget. We’ll discuss any modifications with you to ensure they align with your goals and expectations.
Quartz is a top choice for Raleigh homeowners due to its durability and low maintenance. Granite and butcher block are also popular for adding character to specific areas, like kitchen islands.
We recommend removing all items from cabinets and setting up a temporary kitchen. Cover nearby furniture to protect it from dust, and make arrangements for meals during construction.
Yes! If your current appliances or cabinets are in good condition, we can design the remodel around them. This is a great way to control costs without compromising design.
Lavish offers a comprehensive one-year warranty on craftsmanship and workmanship, with additional manufacturer warranties on materials like cabinetry and appliances.

